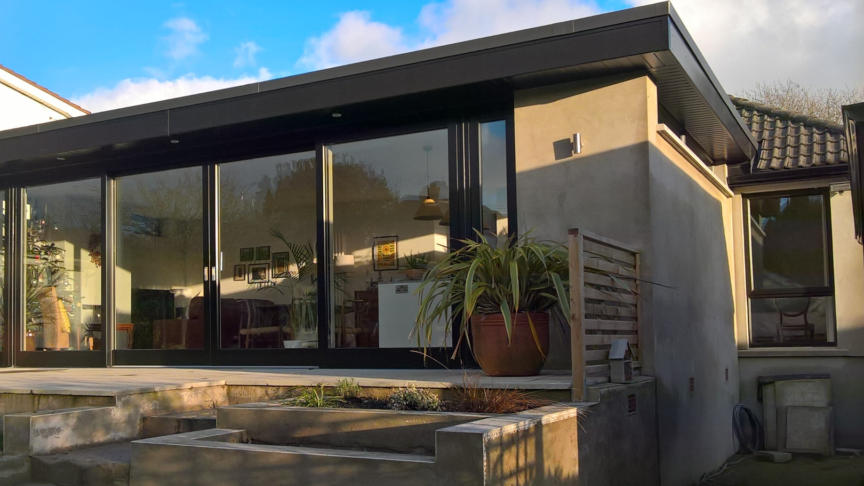Project Description
Project consisted:
provision of a rear extension, upgrading front access area and rearrangements of the interior of the dwelling.
Features:
Flat roofed extension allowing with automated self-closing roof-lights detecting rain to the existing house area covered by new extension. 6 meter long single opening to the garden with patio enclosed by structural glass balustrade. Single interior of the extension to provide kitchen, dinning and living room functions. Project features 6 meter lintel (close to the whole run of the rear wall) hidden between ceiling and roof finish.
Challenges:
There were quite few technical challenges with technical part of the design. One is provision of solid patio, rather than timber decking. That was to client’s wish. Existing house has suspended floor requiring it to have ventilation from side of the the garden. Subsequently ventilation is extended under proposed extension. Second challenge was is providing substantial overhang while hiding lintel from being visible from below and above while at the same time keeping the build-up of the roof structure low and so the profile of the roof from outside. Thirdly: area of glazing for the extension, that would be typical to modern design, caused need to bolster the insulation levels for the new part of the dwelling to meet and in a good fashion the current requirements for energy conservation in dwellings required by Building Regulations.



![[wp062] refurbishment of attic](https://marcinpiotrowiczarchitect.com/wp-content/uploads/2021/09/20210917_101832-scaled.jpg)
![[wp049] new house](https://marcinpiotrowiczarchitect.com/wp-content/uploads/2021/10/newforge-lane-malone-road-belfast.jpg)
![[wp060] side extension](https://marcinpiotrowiczarchitect.com/wp-content/uploads/2021/10/Holywood-side-extension-overlooking-Belfast-Lough.jpg)
![[wp026] new house](https://marcinpiotrowiczarchitect.com/wp-content/uploads/2016/10/20210910_072842-rotated.jpg)
![[wp017] rear extension](https://marcinpiotrowiczarchitect.com/wp-content/uploads/2021/10/two-storey-full-width-rear-extension.jpg)
Leave A Comment