Project Description
House is located on a narrow and small site at a back of of one of main streets in Bangor in County Down, Northern Ireland. The house is compact as a consequence of compact site. It embraces sustainability by concept of town living. It’s goal is to use existing infrastructure of centre of a town, increase it’s density rather than spreading settlement into countryside. While this is by principle desirable, house faced number of challenges. From design and planning point of view as well.
Providing car parking space on in a small yard with very narrow line to get onto (with splay views, manoeuvring from lane to site), sharing such space with open space for recreation of the occupants, providing underground storage to meet the requirement of on-site rainwater retention, keeping house within acceptable height and mass, avoid overlooking onto the original house, getting acceptance of immediate neighbours, getting wall finishes desired by the client and responding to character of this beautiful town, providing safety at a rear of main streets.
This are just few challenges that spilled from design, trough planning and building control to specifications and working drawings. The hope is that the dwelling will blend into the character of the area and be accepted by local residents.

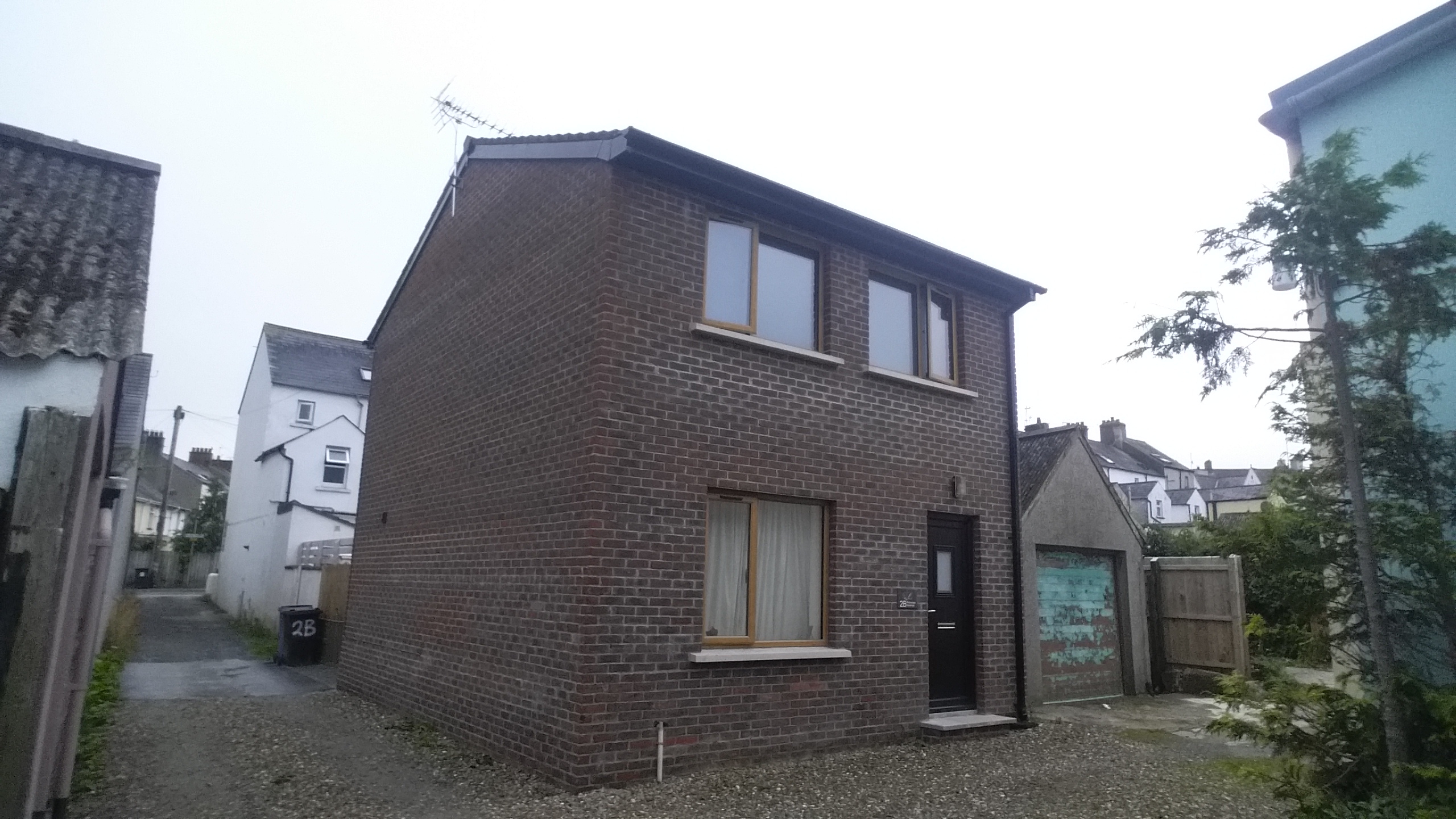
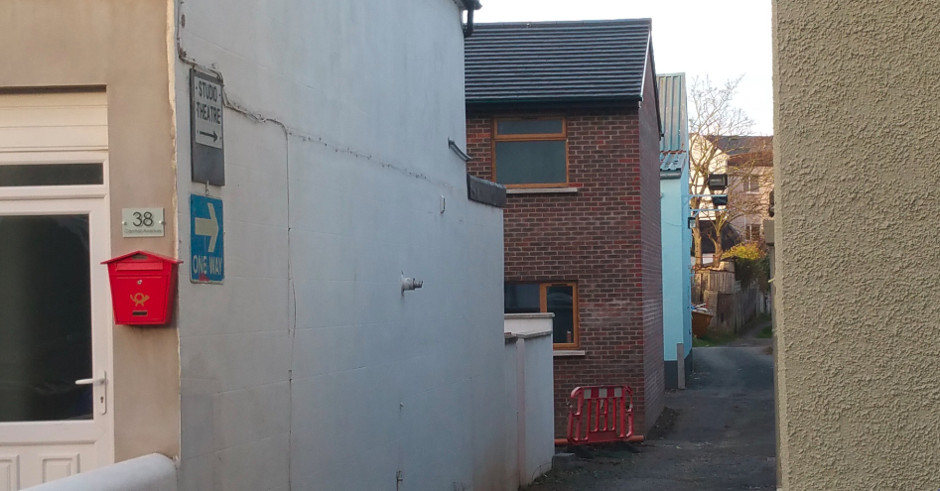
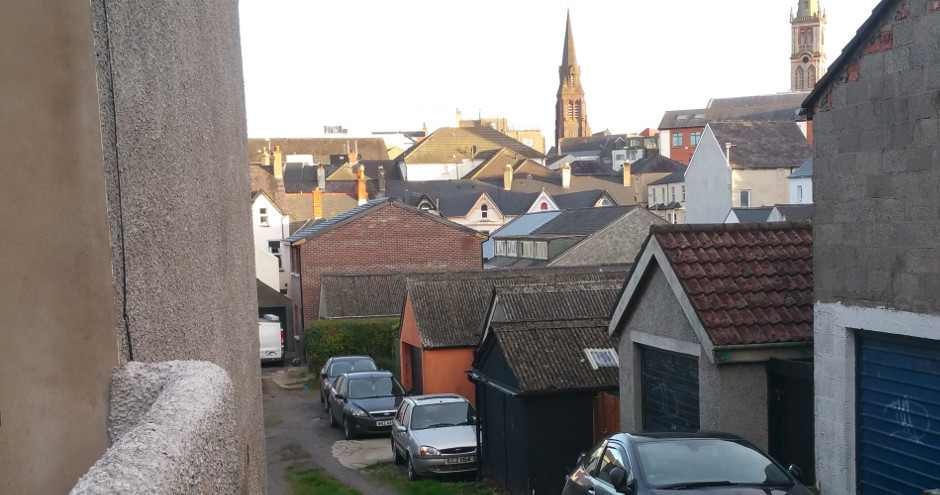
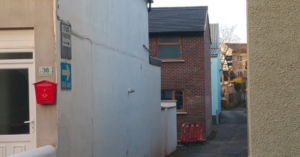
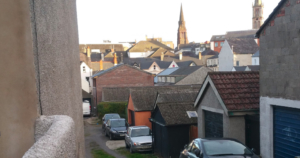
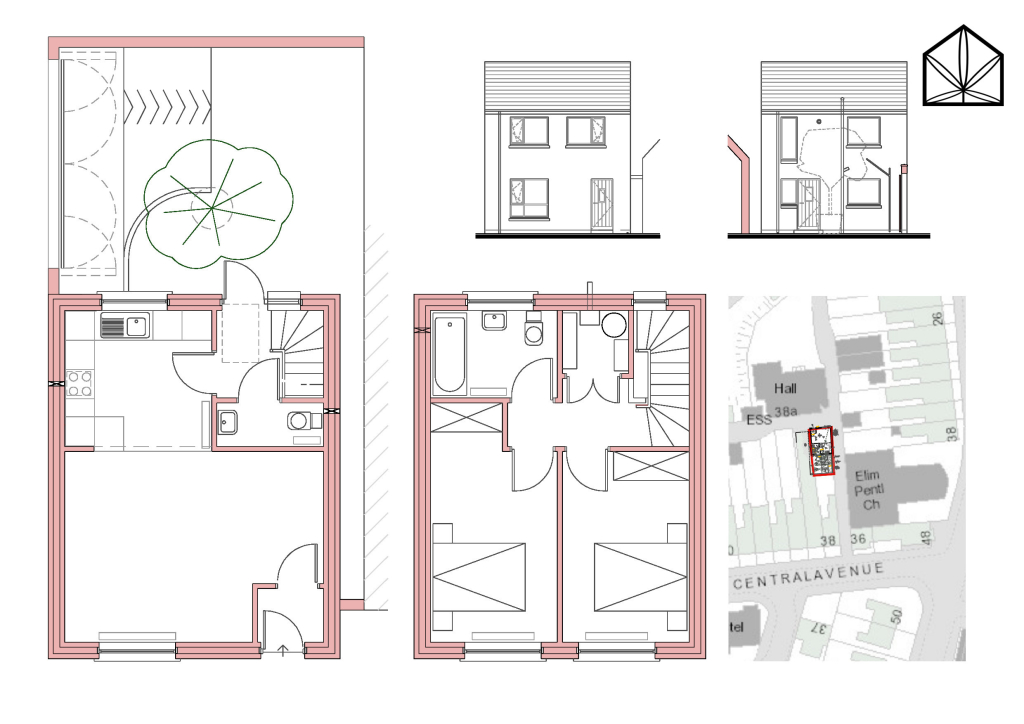
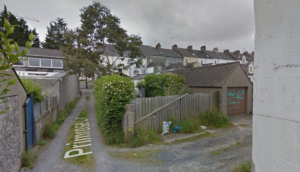
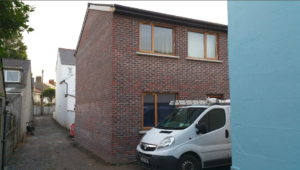

![[wp062] refurbishment of attic](https://marcinpiotrowiczarchitect.com/wp-content/uploads/2021/09/20210917_101832-scaled.jpg)
![[wp049] new house](https://marcinpiotrowiczarchitect.com/wp-content/uploads/2021/10/newforge-lane-malone-road-belfast.jpg)
![[wp060] side extension](https://marcinpiotrowiczarchitect.com/wp-content/uploads/2021/10/Holywood-side-extension-overlooking-Belfast-Lough.jpg)
![[wp024] rear extension](https://marcinpiotrowiczarchitect.com/wp-content/uploads/2021/10/wp024-modern-extension-Newtownards-Co-Down-light-above-neighbour-.jpg)
![[wp017] rear extension](https://marcinpiotrowiczarchitect.com/wp-content/uploads/2021/10/two-storey-full-width-rear-extension.jpg)
Leave A Comment