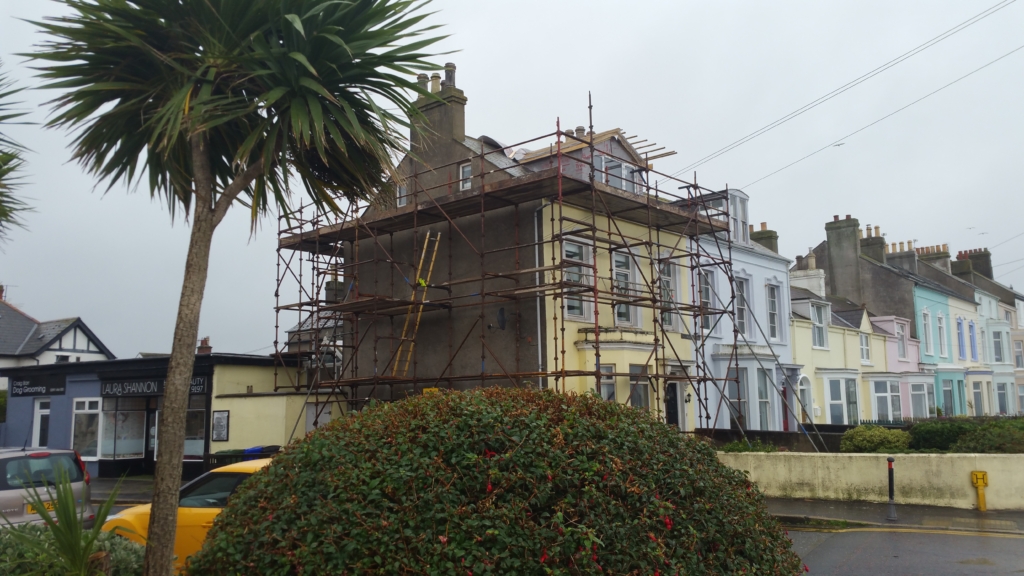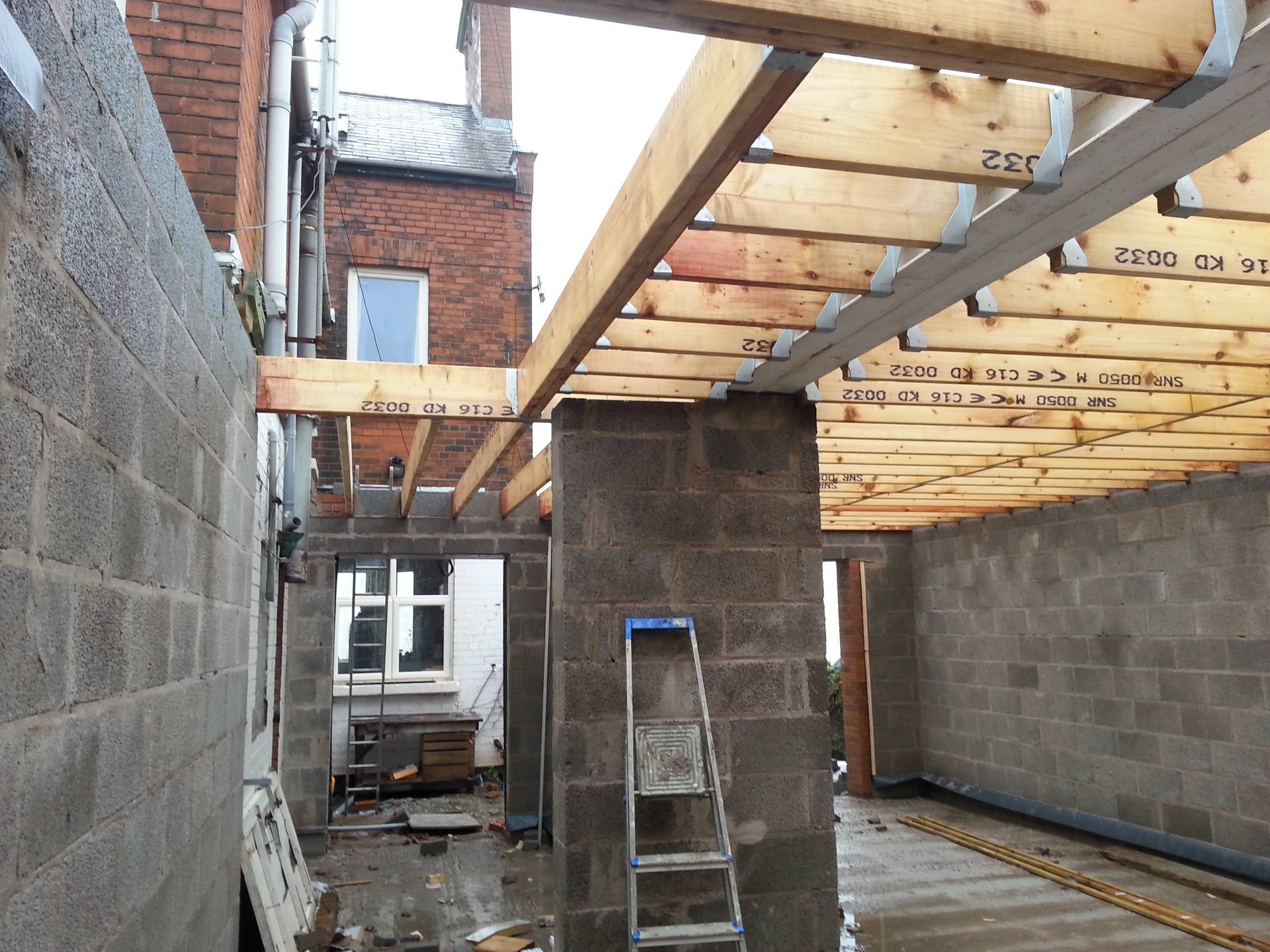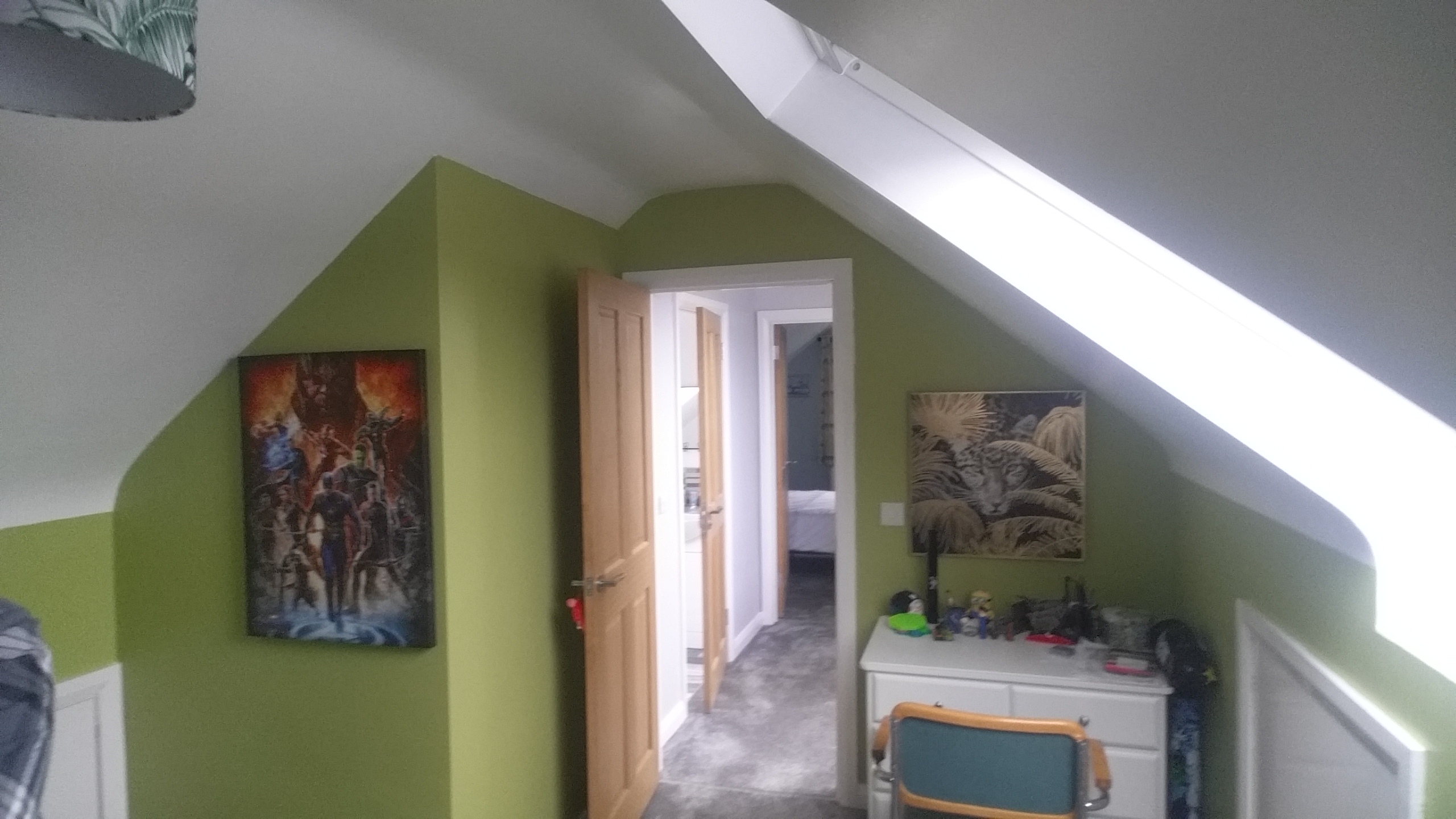Thinking about extending or refurbishing your house you may come at some stage to think about all the statutory issues that you will have to address. I often hear clients describing statutory applications as ‘paperwork’. This description would suggest that the matters are just useless burden levied on a homeowner. It isn’t so, and at least in the case of Building Control. Building Control is an important element in building industry in Northern Ireland, but what it exacly is. What is Building Control Application and are there projects that don’t need one?
1. What is Building Control and Bulding Control Application?
Building Control in Northern Ireland is regulated by Statutory Instrument: „Building Regualations (Northern Ireland) 2012” . “The Regulations are intended to ensure the safety, health, welfare and convenience of people in and around buildings. They are also designed to further the conservation of fuel and energy.” Building Control Application (BCA) is part of implementation of the above Regulations. This application is required in case of most construction works. There are however exceptions to this rule, and there are works where you don’t have to make the application.
The Regulations are intended to ensure the safety, health, welfare and convenience of people in and around buildings. They are also designed to further the conservation of fuel and energyThe Regulations are intended to ensure the safety, health, welfare and convenience of people in and around buildings. They are also designed to further the conservation of fuel and energy.
http://www.buildingcontrol-ni.com/regulations
2. What works do require submitting BC application?
Most of building works, including domestic work (work on your own house) require making a Building Control Application. Here is a list for a basic idea:
- insulation inside cavity wall
- cavity wall insulation
- installing of hot water system
- bigger porches
- change of electric box with electric elements
- house extension
- attached garage
- carport attached to house
- some other types of garages and carports
- installing build-in air-conditioning
- loft conversion
- replacement of roof covering (flat roof or pitched roof)
- replacement of heating system, boiler or other combustion device
- installation or extension of heating system (e.g.: adding radiators)
- installation of micro-generation system
- change of use: e.g.: from non-habitable to habitable or subdivision into flats
- new house

3. What works don’t require Building Control Application?
Works not requiring BCA are listed in: „Schedule 2” „Classes of Exampted Buildings” (page 47)
The following source is simplifying this regulations in case of domestic works: link. Please consult this document for details, but here I will list this works in a nutshell:
A. Small detached buildings
(this under certain conditions listed at the link)
B. Conservatories
(this under certain conditions listed at the link)
C. Porches
(this under certain conditions listed at the link)
Some maintenance, restoration and replacement works do not required BCA as well. In Norhtern Ireland you don’t need BCA when substituting windows within existing openings. Mind however that if window has a function of fire exit, it needs to maintain it, so need windows need to cater for this meeting specifications.
Before getting into any building works I strongly suggest to call your local Building Control office to doble check that what you are about to undertake is exempt from BCA. BC Offices provide ‘confirmation of exemption from the Building Regulations’, which at £20 fee may be a good thing to have. It may prove handy in case you decide to sell the house.
5. What are the fees for Building Control Applications?
You need to pay a fee, when applying for Building Control Approval and Certificate. (However there are exceptions to that, for example if work is done exclusively for disabled person). The fee depends on number of factors, like nature of works proposed, size of project in therms of floor area or budget. You can calculate fee you will need to pay to your Council at this web address. In a way of example: on 22nd of September 2021 fee for extending house by area of 20 m2 was £120.00 and converting loft was £72.00 at submitting plans stage + £144.00 prior to first site visit by Building Control Inspector.
6. After submitting your plans.
After you (or your agent) submit the plans for your project, you may receive a letter that suggests you may start work at your own risk. I suggest you don’t proceed with any work (those on site or even with securing quotes/estimates). You need to appreciate that “at your own risk” means, at your risk! Building Control may decide that something on your plans need to change, so they can give your plans approval. If it is plans, that you need to change it is not a big deal – normally anyway. What however if you have your project half built at the point you receive this request from Building Control office? I suggest waiting for about 4 to 6 weeks to get the initial appraisal of drawings, usually producing list of changes required. Then I suggest to wait few more weeks till your designer applies required amendments and the Council (BC) finaly approves the plans with their stamps. With your approved drawings you will receive document: „Building Control Approval”. Those drawings are the best base to use to get quotes from your selected builders. Scope of works will be well established and contractors will be in position to seriously consider the documents you present and so your project too.
7. After receiving Building Control Approval.
After receiving BC Approval you can comence work on site, whether you do it yourself, get tradesmen or get a general contractor to complete work for you. Works done in line with approved drawings are by default assumed to guarantee the certificate at completion stage. (Works are monitored and periodically inspected by your local Building Control Inspector and if all work is completed well with final inspection Building Contol Office should issue you Completion Certificate).
Wrap up
Building Control in Northern Ireland differ to those in other countries of the UK. While looking for information online bear it in mind. As well: Building Control and BCA is typically only one of few processes required on a domestic building project.
Disclaimer – LINK – relates to this article and the website as the whole.






Leave A Comment