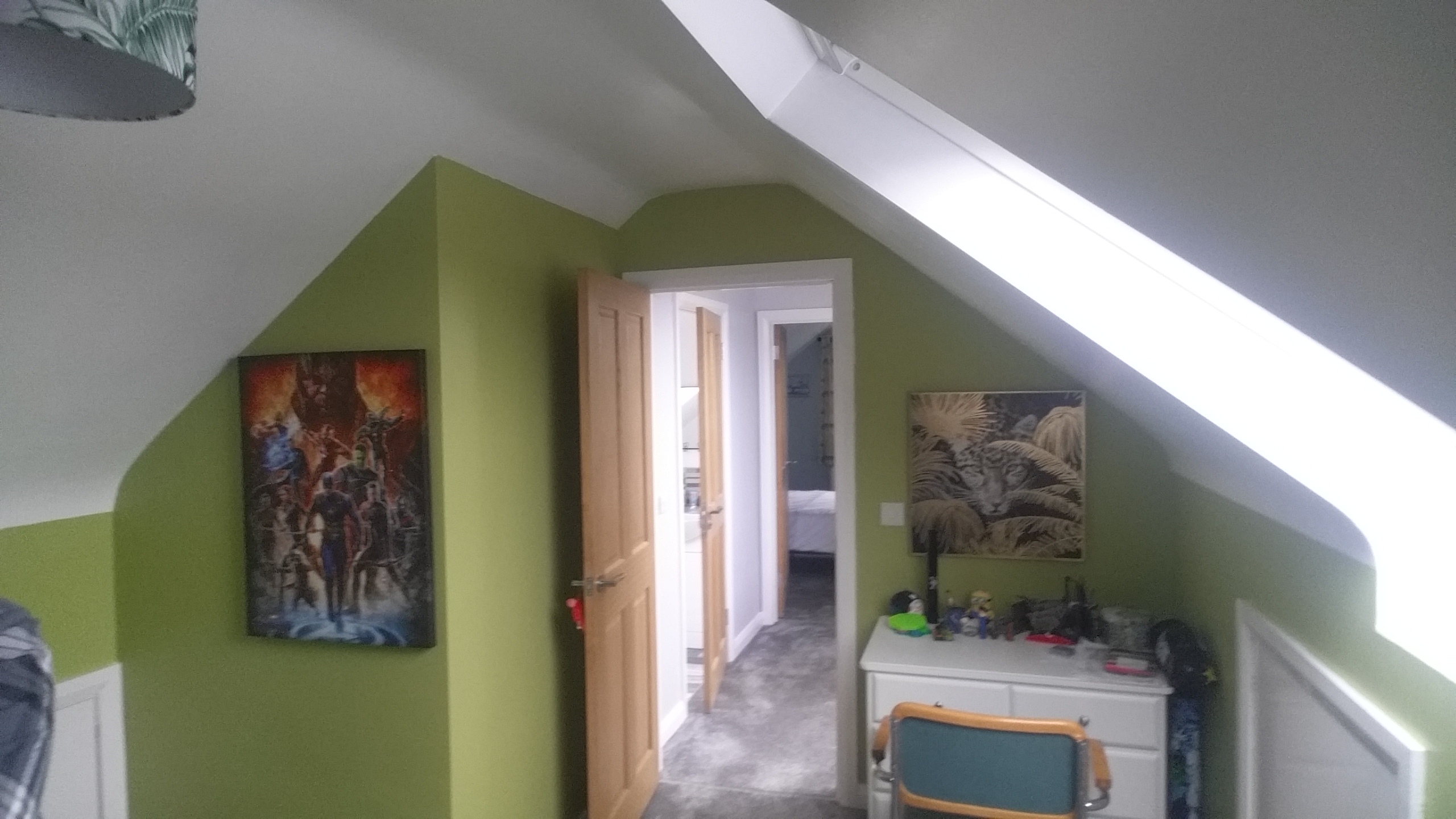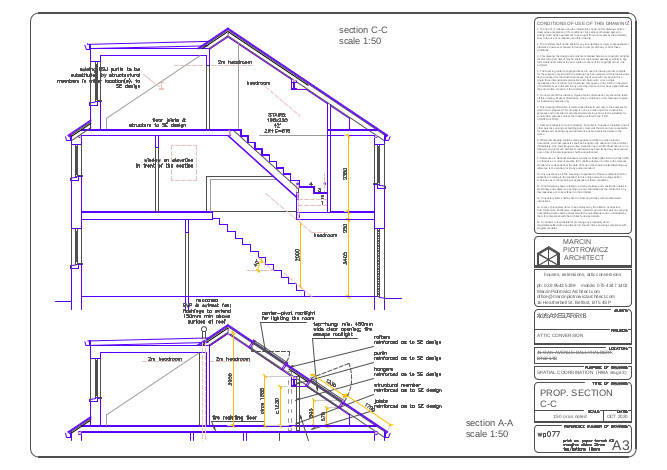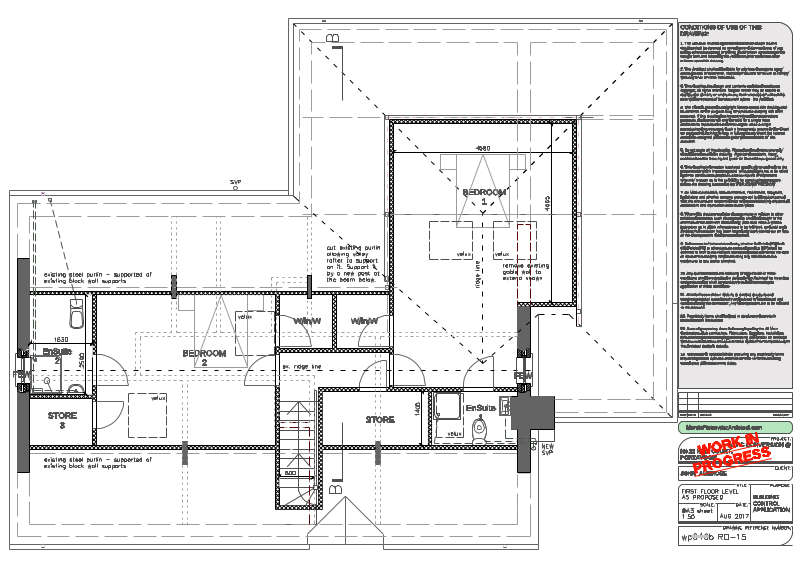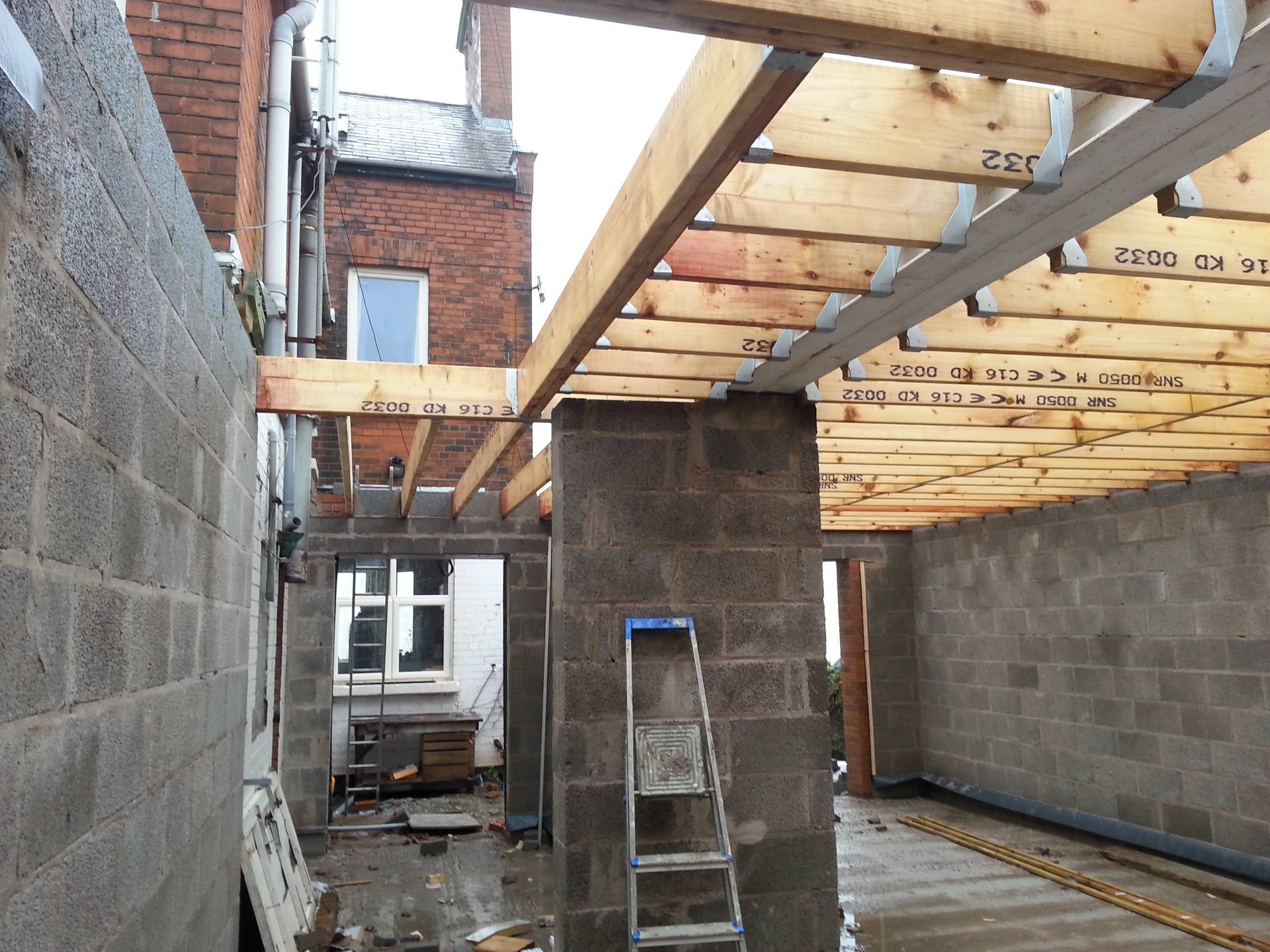Is it feasible to convert your loft space into a habitable space? Loft in many houses constitutes a dormant potential. If your family is expanding, children grow or in case if you work from a home office, taking a consideration of loft as a new space may be a good alternative to extending your house at ground floor level or moving home. Below you will find few aspects of such a project, that is good to tackle to start with, before contacting a designer. This article relates to the situation in Northern Ireland and may differ from situation present in other parts of United Kingdom, which is covered by most material found on the Internet.
1. Headroom
Is your loft space spacious enough for you to stay there without need to bend your back? Even if it possible only under the ridge, it is a good sign. Then, still you need to consider few factors. The ceiling joists of rooms below are placed there with task of carrying the ceiling only (BTW: as well to prevent walls from spreading). This means that, typically, they are not sufficiently strong to keep new floor up. That is – at least in the way structure of a house is calculated and considered this days and will all ‘what if’ taken into consideration. Consequently placing new stronger joists is default solution. They will be taller and will decrease the headroom of you new loft. Then you need some space to place the floor, floor covering and perhaps a layer helping you decrease sound passage through the floor. Looking from the other side of your new space – you will need to put some thermal insulation under the rafters. So taking the above into consideration, rule of thumb would be that, if you have now about 2200 mm below the ridge at present, headroom should not be an issue. (That rather assuming your stairs will have opportunity for landing under the ridge!). If the situation is less optimistic, there is still a chance. That is: lowering the ceiling level below. You may not know, but in Northern Ireland there is no obligatory minimal headroom requirement. The only place where minimal headroom is called for is fire escape routes. That is: stairs with their landings and corridors that lead to them and final escape exists. All those routes require minimum of 2000 mm of headroom. So stairs are a mayor consideration. Let’s see what are other aspects of stairs design that are critical.
2. Location of stairs
The layout of stairs is severely constrained matter, typically. Below I mentioned that all landings (including top one) need 2000 m headroom. That requirement extends to space under any beams (including likely purlins). Typically stairs are simply placed above the stairs on lower storeys. However, you may find that the existing stairwell does not allow you enough space to place bottom landing of you new stairs to the loft space. The solution often is to borrow some space from one of the rooms. Frequently it is the ‘boxroom’ (room placed above the entrance hall). Our boxroom after donating space for your new stairs very likely will loose capacity to accommodate any bed, so it will lose the function of a bedroom (even in estate agents’ or RSUA therms). So, if your house will end in hands of estate agents, it may sport same number of bedrooms as it did before loft conversion project. Such project would barely make sense, particularly taking account that in the UK (and ROI too) size of house is a number of bedrooms or beds, and not size of area). So you may think twice, if getting a room on new storey pays for loosing another one on your current top storey. However – loft may have a bigger potential than a single bed bedroom. If you can accommodate, say, two double berooms and bathroom or two en suites, the picture suddenly changes! Hey, and what about if your thing is having a better lighting that such an elevated storey offers, or simply being able to see sunrise one hour earlier, rising from above a hill rather than from above next house’s ridge? You may gain a deep view over whole city – and that may have immense value to you too! Talking about size of new storey: single storey houses (if roof is steep enough and entrance hall spacious) are almost crying for a loft conversion project!
3. Self-closing doors
Building Regulations place huge emphasis on fire safety considerations! Primary escape route (from your loft) are stairs. In case you plan to convert loft in a house with accommodation in already two storey, you need to provide all existing doors to you stair enclosure with a self-closing device. In England it was the case till 2007, with a different requirements today. Much more relaxed situation is in case of converting loft above one-storey house. Then, conversely, requirement for taller buildings is more complex.
4. Fire escape window
In an attic room of a two or three storey house (loft conversion of single-storey or two-storey house) and alternative fire escape is provided by fire escape window (FEW). Sch a window needs to be have required minimal size of effective opening. Minimal width and height is 450 mm, but minimal area of 0.33 m2 means that you can’t have 450 mm x 450 mm opening. Accordingly smallest acceptable opening would be of height of 750 mm and width of 450 mm or conversely 450 height and 750 mm width. You always run this ideas through your local Building Control office and Building Control Inspector for your Area to be sure what they will approve! Now you need to be careful, to ensure that the window will open making such dimensions passage, because not all windows in fully open state do this. Just as a bold example consider rooflight that is ‘centre pivot’ type. For many typical windows there is a feature of “sliding pivot”. What it does is: allowing for full opening in case of fire escape need, but ability for you to clean external window surfaces from inside room after adjusting the pivots. Beside size and dimensions of FEW (fire escape window) crucial is it’s location within a wall. Cill needs to be between 800 mm and 1100 mm above the floor level. In case of dormer window and rooflight it is requirement that base of window is not further away from the eves than 1700mm. To fulfil this requirement, there are more and more rooflights that are placed below the purlins, where they perform only fire escape role. I have faced clients not happy with paying for an EXTRA window, that will not light (or ventilate) room (being placed in such a location). It may be argued here – why window below purlin, if you have already a rooflight in the room itself. The reason is two-fold. Firstly: for rooflight (exceptionally) cill needs be on level between 600 mm and 1100 mm above floor level. Secondly, as mentioned above: base of rooflight needs to be at the very lease 1700 mm from eaves (i.e. not further away than 1700mm). So you may end up needing a rooflight below a purlin. It may still form part of room or it may be cut away by a loft hatch from the main room space. “What is the reason for 1700 mm distance from the eaves?”, you may ask. It is that in case of three storey building jumping out of a window is not a feasible safe escape from fire. Here it is a firefighter equipped with ladder, that is your help in an escape attempt. Window located further away than 1700 mm from eaves would compromise your chances of getting down the ladder. Fire escape window is at times called ‘egress window’ and on architect’s drawings marked “FEW”. Remember, not all windows are FEW – as to the above arguments. Further complications may appear, should you extend your house below the FEW, but I will not dive into that now.
5. Party wall
If you are and owner of a detached house, you are lucky – at least in the case of party wall considerations. Reasons being that you have non! If your home is a demidetached or terraced, the question of party wall is a real one. Loft conversion often requires new beams and those most often require support on the wall that you share with your next door neighbour. In England or ROI use of the party wall (common wall) are regulated by law. That is not the case in Northern Ireland. Personally I suggest my clients to follow procedures required in England. That is after an informal communication with the neighbour in question and finding out if there is likelihood of an objection.
6. Floor area of new attic space
The new attic accommodation, that you are hoping has a restricted floor space due to the sloping roof. That is – the area close to the eaves is not of much use and cut of from the new rooms (most of times). You have as well some beams projecting into the space, like purlins (or other too). What it means – you need to accept, that you will not double your existing floor space by converting roof. You still need to get back to issue of stairs, as they as well decrease the area of your loft. First of all – it is of benefit for you to get up into your loft, look around, feel the space. Do not restrict yourself to just thought exercises. In most cases lack of space in the loft space can be dealt with by designing in dormers. Dormers are, perhaps their original purpose, providing lighting for roof space. This days you can light the attic using rooflights, so that is not the crucial role of dormers today. Where dormers can bring great benefit, however, is increase of usable space and what I mean is space with decent headroom. Besides building a dormer there are two other (potentially!) ways to increase effective floor area of your loft. One is lifting the roof level and the other is dropping the ceiling level in the storey below. It may be feasible for you to drop the ceiling level on the storey below, as there is no minimum headroom requirement in Northern Ireland. In practice a storey may have 2200 mm headroom, or less! You just need to think, about all the stuff that typically projects from ceiling downwards (like lighting or fire detectors/alarms) and consider putting on your T-shirts using alternative techniques! Some of this design methods of increasing headroom in your loft definetely need a Planning Permission. That is what I want to write about next.
7. Need for a planning permission
In many cases loft conversion requres works that are entirely contained within envelope of the building (beside installation of rooflights). That would most likely not require Planning Permission. A project that does not require planning application in Northern Ireland is referred to as “Permitted Development”. Clearly Planning Permission (and so Planning Application) is required in case of any project calling for rising the roof level. You may need to submit a Planning Application, if you propose to errect new dormer or even if you merely plan to place a new window in an existing wall! In general, all dormers that are to face the road require you to make Planning Application, the ones facing your back elevation do not and ones that are facing sideways are in a grey area (and I suggest, you consult your particular design with Planners). When it comes to dormers facing your back yard, there are few restrictions as to what constitutes Permitted Development. They need to be placed away from party wall, eaves, ridge and gable walls. In each case it is a distance of 500 mm requirement. Please, consult page 8 of [Your Home and Planning Permission]. In case of a Listed Building (building protected by law) you have to explain your intentions to Planning Department of your Counil. This is the case, if your building is located in a Conservation Area: Architectural Conservation Area, Area of Outstanding Natural Beauty, Area of Townscape Character etc. I would strongly encourage you to consult your project with your Planning Department in any case. Show your drawings or, in case you have non, explain what you are looking to accomplish. It will, at the very least, establish if making a Planning Application in your case is required. Between making a formal Planning Application and going for a project with making one (using Permitted Development criteria) there is middle way that may be worth taking in some scenarios: applying for “Certificate of Lawful Use or Development”, for which form you can find here. It is useful, where it is not clear if your project meets Permitted Development criteria. In case you will be selling your house, you can show this document to the conveyance lawyer of the buying person to clear the confusion and increase peace of mind of those involved. While writing about Planning Permission I will mention that there are great numbers of potential designs for dormers. At times Planners may give you go ahead for your hoped-for dormer, as long as you will fulfil their design requirement. Planners are concerned mostly with how things look from streel level and outside, so what they ask you may still fit the bill for you. You may be asked to change style (for example from ‘minimal’ to traditional), (dormer) roof from flat to pitched or to place two smaller dormers instead of one massive one.
While Planning Application is not what you may be asked for, there is no option when it comes to need for a Building Control Application.
8. Building control approval
In case of virtually any project of loft conversion you will have to make a Building Control Application. You can find forms for this application here. While small projects at times allow for a simplified procedure of just submitting a notice (Building Notice Building Control Application), this is not the case for any loft conversion projects. So you will have to make so called “Full Plans Building Control Application”. (Again, I am here referring to Northern Ireland regulatory conditions, and other countries withing United Kingdom may well have completely different arrangements.
Wrap up
Above, I presented some aspect relating to planning and designing loft conversion projects. This list is not exhaustive , but I consider it to be a good starting point. (for habitable purpose). Bear in mind that while the above is required for converting loft for habitable purposes, if you declare your lofts use to be other than habitable it may still not get you out of the loop or regulatory requirements.
If you are thinking about a loft conversion project and your house is located in South-East of Northern Ireland, you may consider calling Marcin on 075 4347 1402 or fill the contact form.
Disclaimer – LINK – relates to this article and the website as the whole.









Leave A Comment